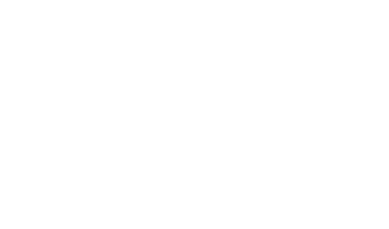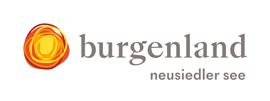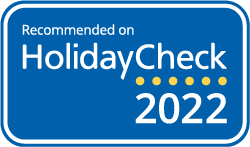CONFERENCE ROOM PLANS
PANNONIA TOWER HOTEL PARNDORFseminar basement

14th floor
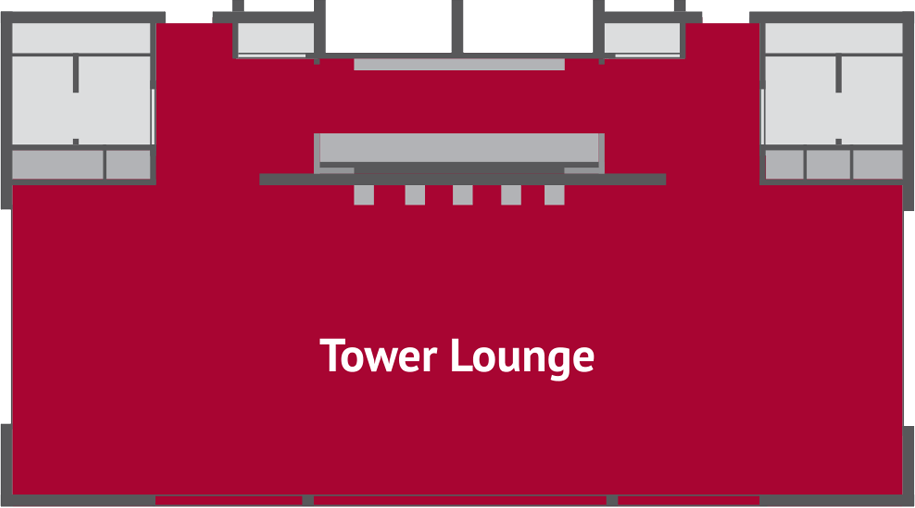
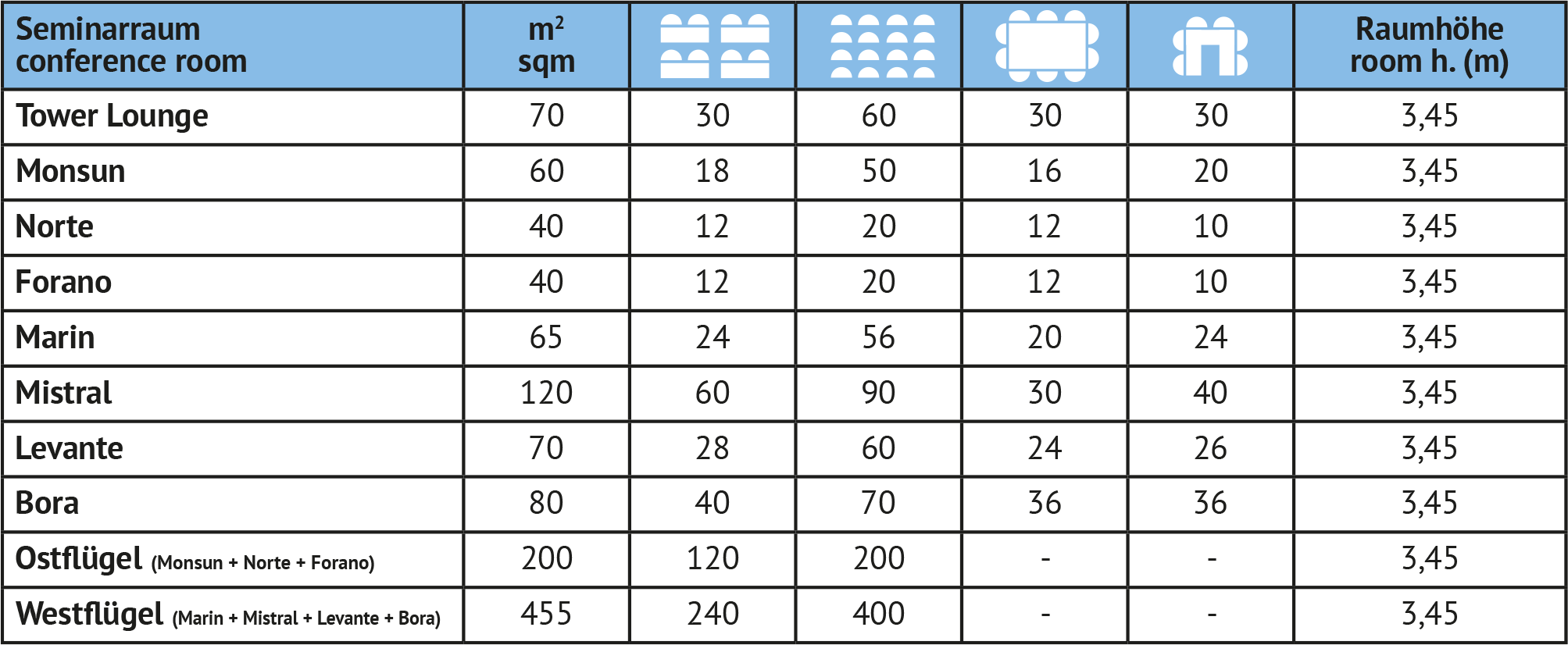
- 60 m2 event space on the first upper floor for up to 250 people
- Tower Lounge on the 14th floor - exclusive meeting room
- high class sound system in all even rooms
- excellent food and drinks at the restaurant “Ventus”
- professional decoration partner (Blumen Kosak)
- sauna, infrared cabin, gym for in-between
- restaurant, lobby and bar part of the 500m2 event space
- top wines from the surrounding wine-growing region
- 117 trendy designed rooms
- 120 free parking spaces
